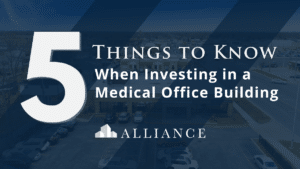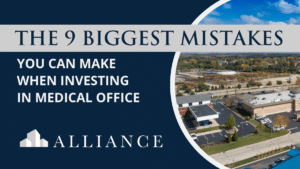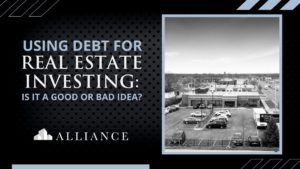Should You Own a Medical Office Building? What To Consider
Yield-seeking investors, or those otherwise looking to diversify their real estate holdings, will certainly want to consider opportunities in the medical office space. Medical office, an otherwise niche market, has proven itself to be a “steady eddy,” both over the years and during periods of economic crisis – most recently, during the COVID-19 pandemic. This is because, unlike traditional office, retail or hospitality, patients can only prolong medical care for so long. Most will continue seeking medical treatment regardless of economic conditions, which in turn, creates sustained demand for MOB properties.
In this article, we look at the noteworthy characteristics of medical office buildings, including several of the factors that have increased investor interest in the sector.
Noteworthy MOB Characteristics
Medical office buildings are decidedly different from traditional office buildings. These properties, often referred to as simply “MOBs”, are designed to accommodate physicians and other related healthcare practices.
Unlike traditional office properties, in which most foot-traffic is from employees who generally remain on-site during the 9-to-5 workday, MOBs have much higher foot-traffic. Depending on the size and nature of the tenants, there could be dozens or even hundreds of patients coming and going from the property throughout the day. As such, medical office buildings need to be designed with the patient experience in mind.
As such, MOBs tend to have noteworthy design features. This may include a prominent canopy off the entrance of the building where patients can be dropped off. There will also be extensive parking, usually no less than 5 spaces per 1,000 square feet of MOB space. In fact, like retail, the availability of parking often drives how much MOB space can be developed at any one location. Moreover, the parking area must be relatively flat to accommodate those with American’s with Disabilities Act (ADA) needs. To that end, MOB parking lots tend to have more handicapped-accessible spaces than other building uses would provide.
Visibility is another noteworthy characteristic of MOB properties. Most healthcare tenants want their facilities to be highly visible and easy for patients to find. This makes locating MOB properties in major metropolitan areas, or off major thoroughfares, especially attractive. In more suburban or rural locations, creating an MOB destination is also common. Facilities located off main thoroughfares will usually enhance their visibility through prominent signage or thoughtful wayfinding to ensure patients can easily find and access the property.
Medical office buildings also differ from traditional office space in terms of the interior design, layout and fit-out. MOB tenants usually require a more extensive fit-out, costing approximately $140-$160/SF (driven by market factors and geographic regions) a number that can quickly increase depending on the technical nature of the space. For example, the cost to fit out a surgery center or oncology building will be significantly higher than the cost of fitting out a primary care physician’s office.
Subscribe to our commercial real estate newsletter.
Factors That Increase the Interest of Medical Buildings
Medical office buildings have unique attributes that have made them of particular interest to real estate investors, especially as of late. These attributes include, but are not limited to, the following:
User-Friendly Amenities
Unlike traditional office buildings, whose tenants and employees drive decisions about the types of amenities to provide, medical office buildings are increasingly designed with the patient experience in mind. This has led to MOB properties being designed with more elegant common areas, on-site amenities such as cafeterias or comfortable sitting areas, and even more robust landscaped areas that encourage patients to spend time outdoors for the sake of promoting wellness.
Many MOBs will also have complementary retail on-site, such as a pharmacy, fitness center or health-conscious café.
These same amenities, while designed with patients in mind, also benefit the tenants and employees of the building. Communal spaces invite cross-collaboration and promote greater social interaction among those from different healthcare specialties.
Depending on the size of the medical office building, there may also be space carved out and made available to the local community, such as conference rooms that can be used for educational and other seminars.
Ultimately, the type and extent of user-friendly amenities will depend on where the MOB is located (on- or off-campus from a hospital) and the types of health care services being administered in that building. As patients look for care closer to home, simply providing an MOB in their community is often considered an amenity versus having to travel into a more urban, on-campus setting. In suburban areas, where land tends to be more readily available, MOB developers can provide better parking solutions like flat, at-grade and free parking instead of multi-level garage parking for which tenants must pay.
Patient Expectations
The enhanced focus on delivering user-friendly amenities is being driven, in large part, by evolving patient expectations. Certain trends were already being felt pre-Covid, such as demand for outpatient health care services closer to home (instead of in a more clinical, hospital-like setting). Patient expectations can also be attributed to the renewed focus on high-end design that includes, but is not limited to, more welcoming lobbies and comfortable common areas, more sustainable buildings, and the integration of other “green” elements.
Patients also expect buildings to be easy to navigate. This influences the building design. For example, how close is the parking to the main entrance? How far will patients need to walk, and is the walkway covered in the event of inclement weather? In urban areas, does the building utilize structured parking and if so, is the parking deck located above, below, or adjacent to the MOB? Ideally, structured parking is below-grade with elevators that allow patients to go directly from their parking garage floor to the MOB floor where they will be seen (a one-stop ride, if you will). This limits having to cross through or otherwise navigate the building, which helps to enhance the patient experience.
Post-pandemic, patient expectations now dictate the need for supreme MOB cleanliness. It is critically important that patients feel comfortable entering the space. Most properties have established mask mandates that go above and beyond what’s required at the state or local levels. MOB developers and their tenants must also provide adequate information and signage indicating the measures they are taking to keep patients safe in this environment. For example, sitting areas that once offered magazines may now have those materials removed to limit contact on shared surfaces. Some seats may be blocked off or otherwise reserved to promote social distancing among those waiting to be seen. Tenants might even use a pager system, similar to those typically used in restaurants, to notify patients that they are ready to be seen. This allows patients to leave the common area, even wait outside, if they’d prefer to do so.
Related: The Most Highly Valued Real Estate Company in the World
Future-Proofing
Given the rapid speed with which healthcare technology has been advancing, MOB developers are being intentional about designing buildings that can be flexible to meet future tenants’ demands.
For example, today’s MOB properties are designed with higher floor-to-floor ratios (e.g., ceiling heights) than one might expect at a traditional office building. The floor plates are designed to accommodate stronger loads in case medical equipment dictates. Both larger and more windows are being added to MOB buildings to allow for more natural light, which is proven to enhance both the patient experience as well as employee productivity.
The physical layout of floorplates has also changed to allow for greater flexibility. For example, older buildings have much smaller corridors and narrower core elements where the stairwells and elevators are located. Forward-thinking MOB developers are re-assessing core sizes to allow for larger elevators, which are necessary if ever needing to accommodate gurneys and/or oversized medical equipment. This would make it easier to repurpose an MOB for one specialty to another, such as surgery.
These decisions about future-proofing a building all come at a cost. It makes MOB properties more expensive to develop, but these design decisions will enhance the longevity (and profitability) of the property in turn.
Prospective investors will want to pay close attention to how a building is designed and ensure that an MOB developer has not cut corners for the sake of bringing a building online. Decisions that are made today can, and will, have an impact on the long-term profitability of the property. In the same vein, investors will want to look for any deferred maintenance and/or capital expenses (e.g., investments in the HVAC, elevators, roof replacements) that would be necessary for the building to remain competitive well into the future.
Related: What Gets Measured Gets Managed
Building Location
In the world of medical office real estate, there are generally two types of locations: on-campus and off-campus.
On-campus refers to properties that are located on or adjacent to hospital properties. The tenants of these MOB buildings tend to be affiliated with the hospital (though not required). There is certainly efficiencies associated with being so close to the hospital, such as ease of referral and the ability for patients to visit multiple doctors and specialists at the same time.
Off-campus properties, commonly referred to as “ambulatory care” facilities, are typically found in more suburban settings where care can be delivered closer to where patients live. Ambulatory MOBs tend to feature primary care and family medicine physicians, and will attract various specialties to the space who want to be co-located with those specific providers.
Location is especially important for ambulatory care properties. Tenants look to be in highly visible areas, either off major roads or in otherwise busy commercial settings. Prominent signage is also critical in terms of helping patients find and access the building.
Buying Vs. Leasing
A physicians decision to buy versus lease a building is entirely dependent upon the practice and the physician’s personal goals. For example, a physician may want to lease a small satellite office in order to test the feasibility of that market before committing to a space long-term.
However, a major healthcare provider or system may decide to build and own a property if they intend to be in that community long-term. In situations like this, where the healthcare provider is making a substantial investment (often tens of millions of dollars—or more!), it usually makes sense to own the property. Many healthcare providers are technically structured as not-for-profits, and therefore, there may be tax benefits associated with owning their own real estate as well.
Facility Type
Another draw to owning medical office buildings is that the facilities can be designed to accommodate a range of tenants. This could include properties that are leased to a single tenant on a triple-net basis, or properties that have been subdivided to allow for complementary medical office tenants to cluster together. Depending on an investor’s risk tolerance, they may have a preference for either option (singe vs. multiple tenants).
It is important to note, however, that medical office buildings are generally not designed to accommodate both medical and traditional office tenants. Medical office buildings experience significant patient and visitor volume which can otherwise be disruptive to traditional office tenants. As investors consider MOB facility types, it is best to consider the tenants as exclusively health-care oriented, at least given current market standards.
One area where uses are starting to co-mingle is in the realm of “MedTail” – or medical office facilities that offer or are located alongside retail facilities. There are benefits associated with medical offices being in a retail environment. For example, successful retail centers tend to be well-located and offer robust parking. It also allows patients to run multiple errands before or after their medical appointments. MOB is increasingly being provided as part of larger mixed-use developments, either as a ground-floor tenant, on the second or third floors above traditional retail, or on retail pad sites that have been renovated for medical office use.
Related: Pandemic Winners and Losers
Conclusion
Medical office certainly has many nuances for investors to understand, but those who take the time to learn about the sector will find it to be a tremendous addition to any real estate portfolio. There are many opportunities to invest in medical office, both large and small, and in markets all across the country. Demand for medical office is expected to remain strong in the years to come, as the Baby Boomer generation ages and seeks out more frequent (and more specialized) medical care.
Are you interested in learning more about medical office real estate investing? Contact us today to discover how Alliance’s investment platform is creating opportunities for investors looking to enter the space.
POSTED BY
Charlie Dickhaus
Principal and VP | Realty Trust Group
 Charlie joined RTG as an Analyst in 2012. Prior to joining the firm, Charlie was a Financial Analyst at TriMont Real Estate Advisors and Pollack Shores Real Estate Group. While with TriMont, Charlie managed a $1 billion portfolio of non-performing loans and REO properties focusing on disposition strategy and execution. At Pollack Shores Real Estate Group, Charlie focused on multifamily acquisition and development projects. During his time, he helped manage the acquisition of over 1,200 units and $120 million in transaction volume.
Charlie joined RTG as an Analyst in 2012. Prior to joining the firm, Charlie was a Financial Analyst at TriMont Real Estate Advisors and Pollack Shores Real Estate Group. While with TriMont, Charlie managed a $1 billion portfolio of non-performing loans and REO properties focusing on disposition strategy and execution. At Pollack Shores Real Estate Group, Charlie focused on multifamily acquisition and development projects. During his time, he helped manage the acquisition of over 1,200 units and $120 million in transaction volume.



